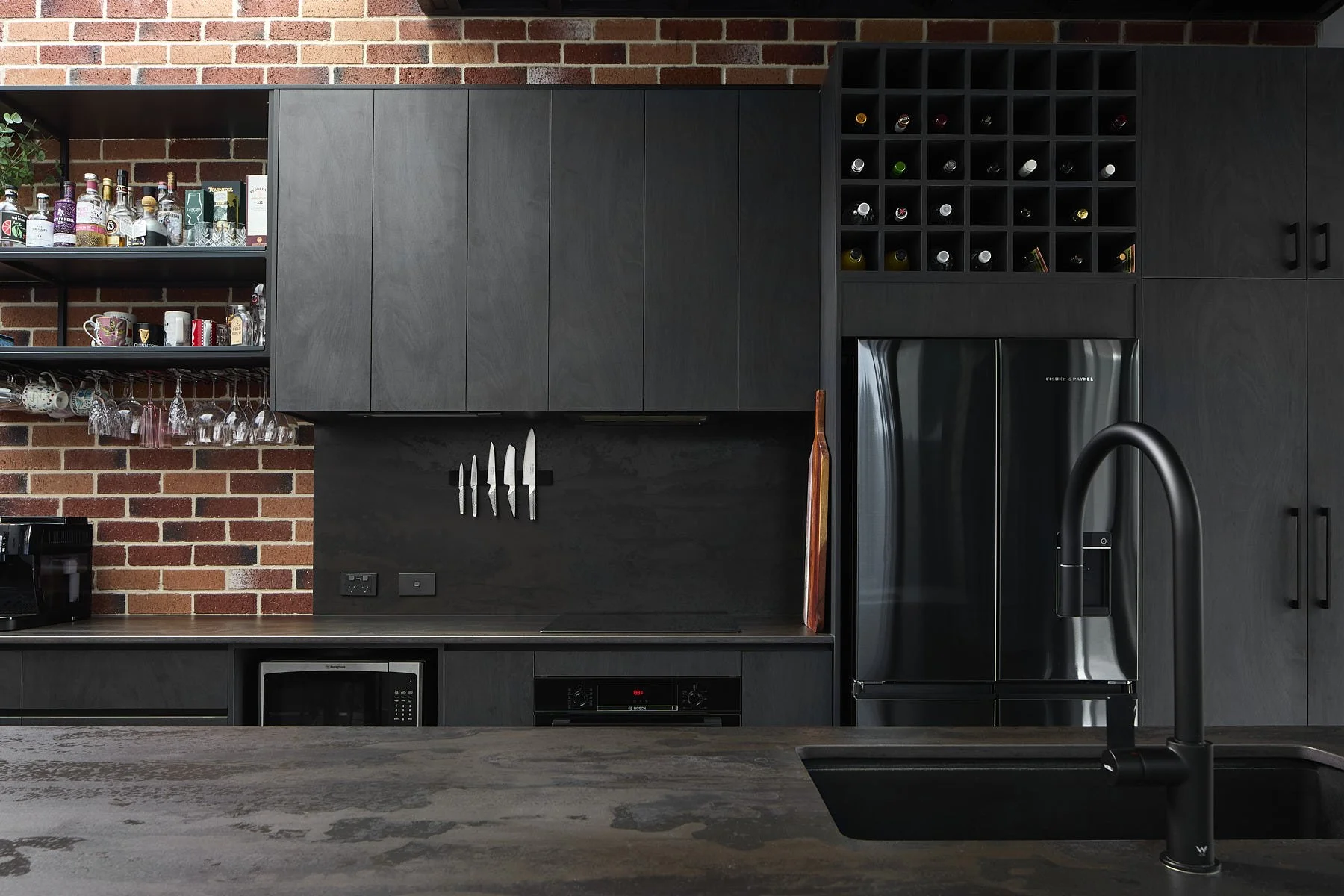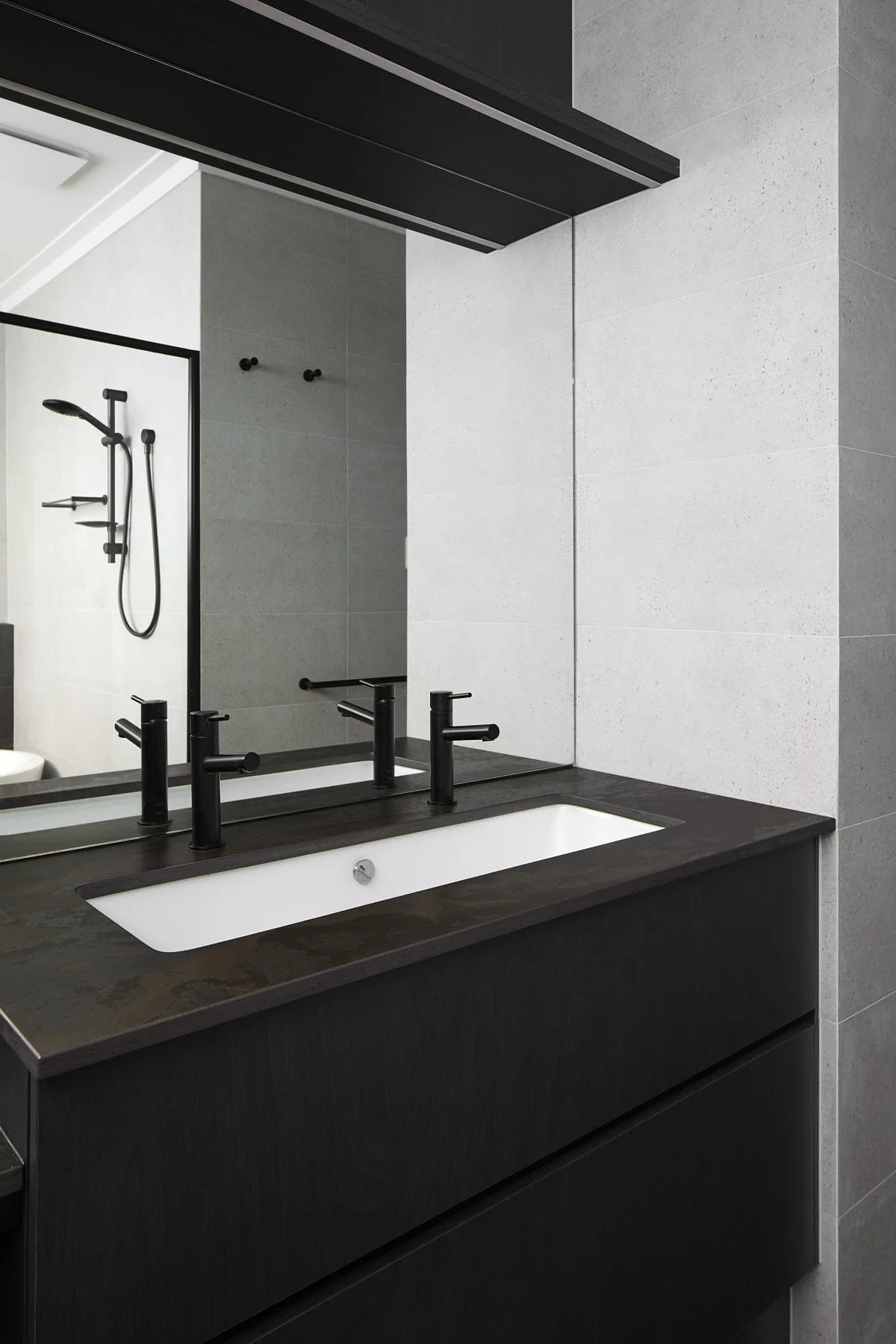LaneWareHouse
Builder: MitSan Construction
Photographer: Peter Ellery Photography
A narrow lot laneway block in the suburb of North Perth - the perfect opportunity for our clients to enjoy the benefits of inner city living in an area they previously had been renting in. The challenge was to create the feeling of a warehouse loft space on a 6.7m wide site while still capturing enough natural light to feel spacious and airy.
By creating a double height void with raking ceiling over the main living, coupled with skylights and a mezzanine space to the south with full gable end glazing, the feeling of space and light was created. Add in the recycled brick wall running full height from north to south, black steel balustrading and exposed timber rafters to the mezzanine underside the loft vision was brought to life.
Bespoke cabinet design has been utilised throughout to offer spatial solutions and clever storage for a compact home. Simple black cabinets are elevated with black iron look tiles and porcelain countertops, offset with softer stone look tiles to bring some light into the spaces. The understated palette keeps the home timeless and easy to maintain.
“...it was invaluable to have their expertise! They went above and beyond too many times to count and we are so happy with our gorgeous new home. I would recommend them to anyone but especially someone looking for a smart, efficient and space maximising design!”












